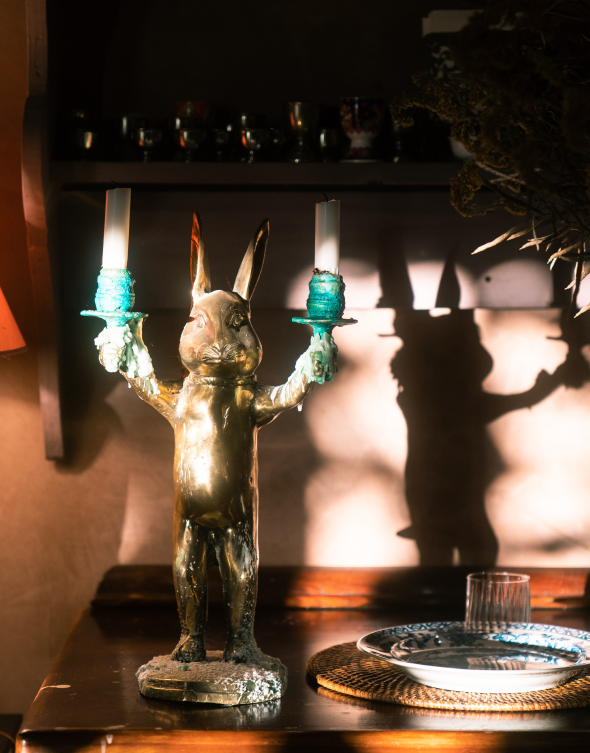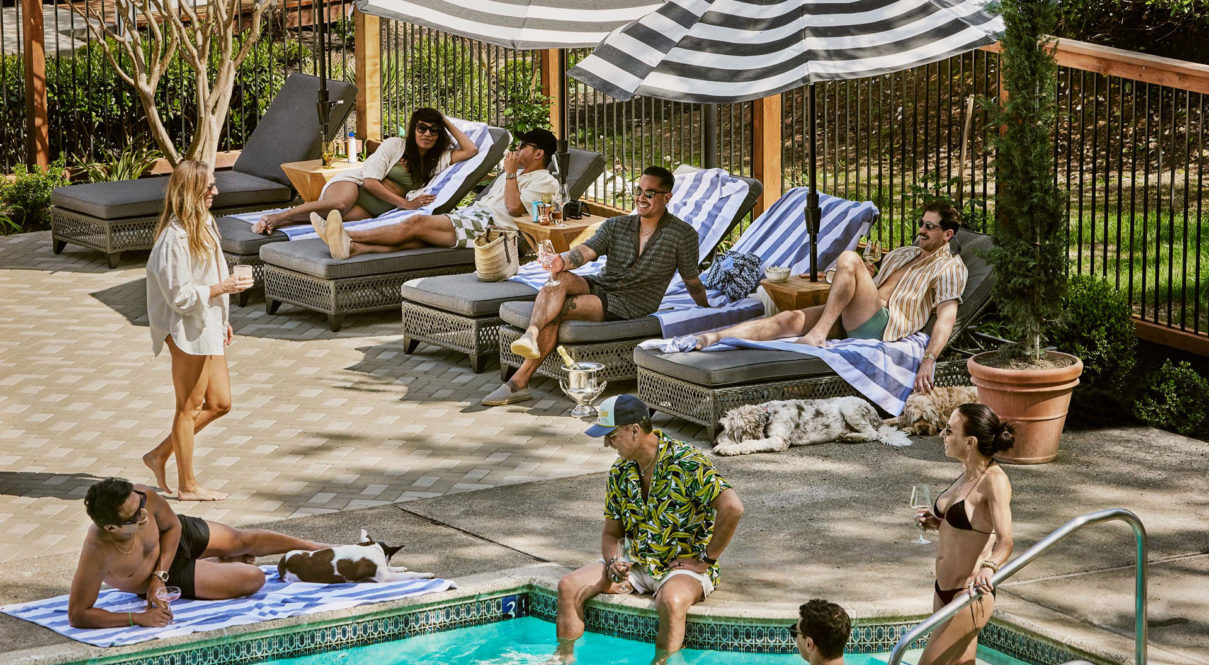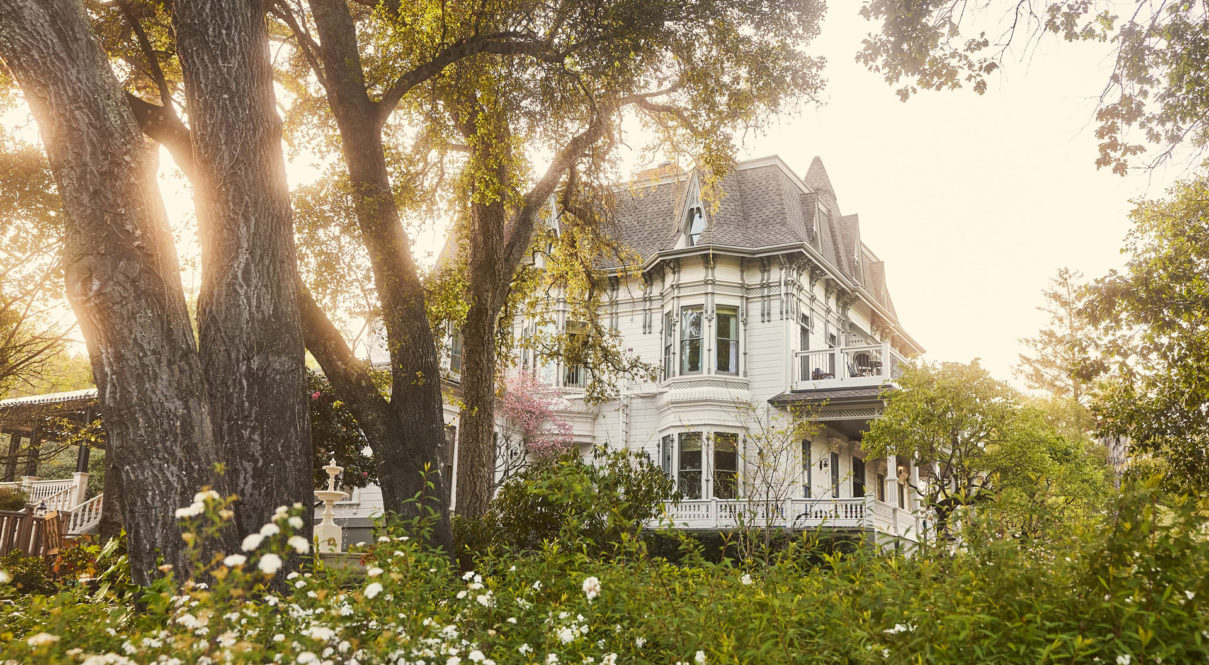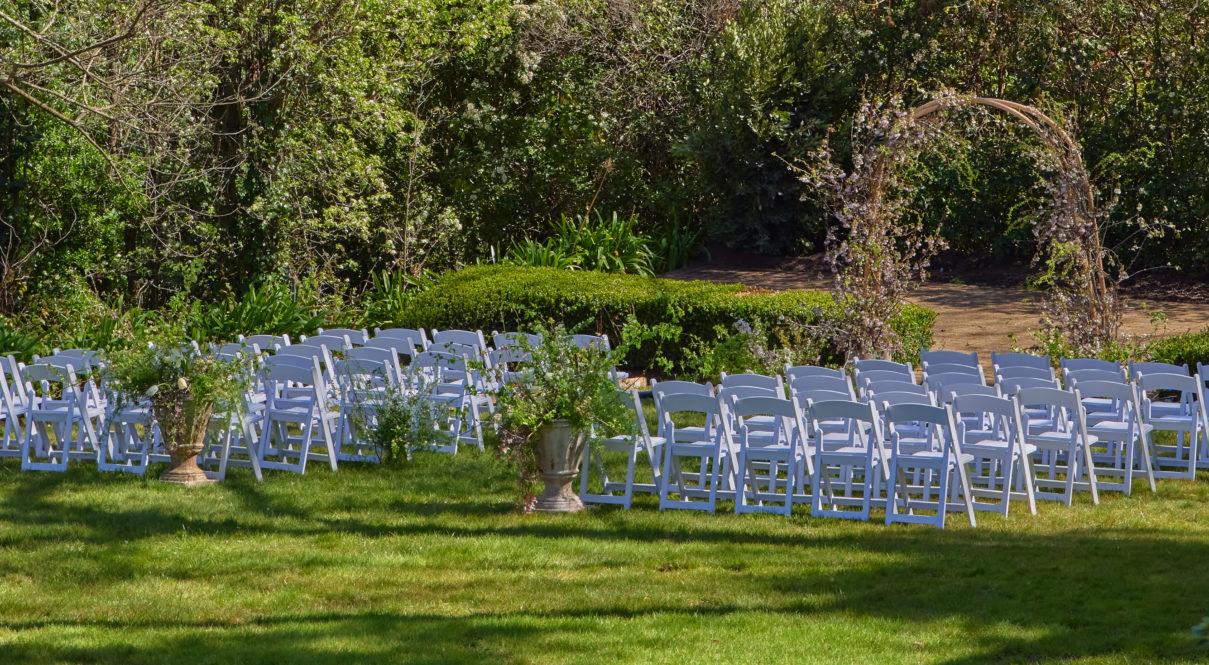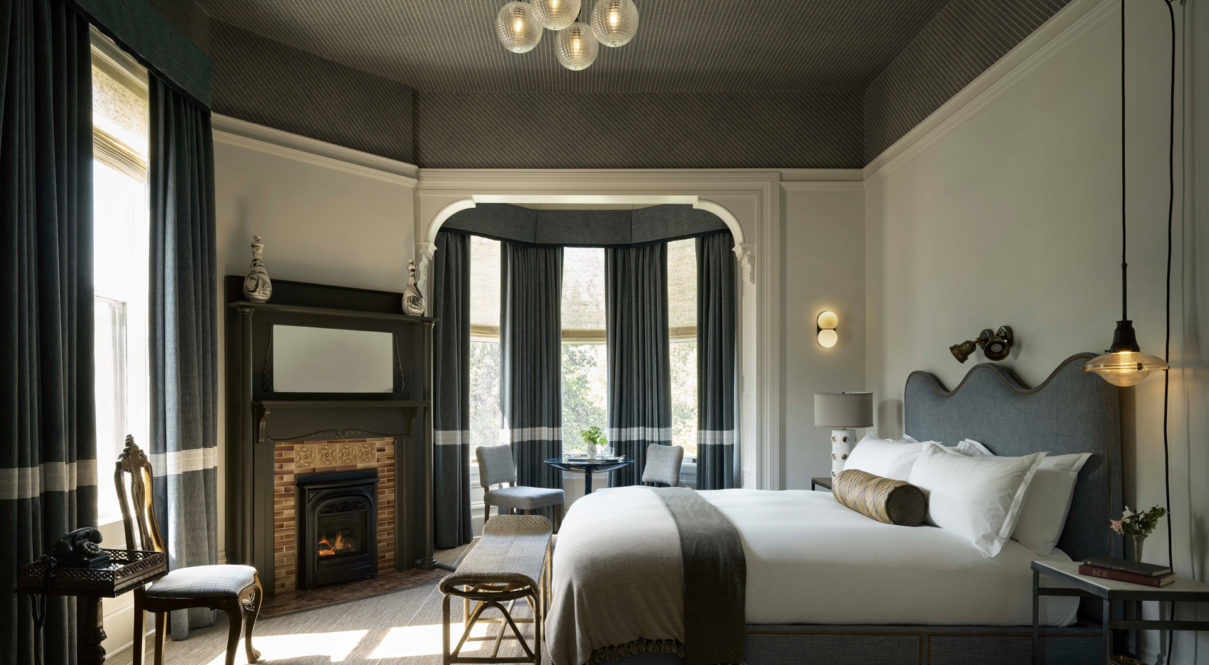Vision of Jay Jeffers
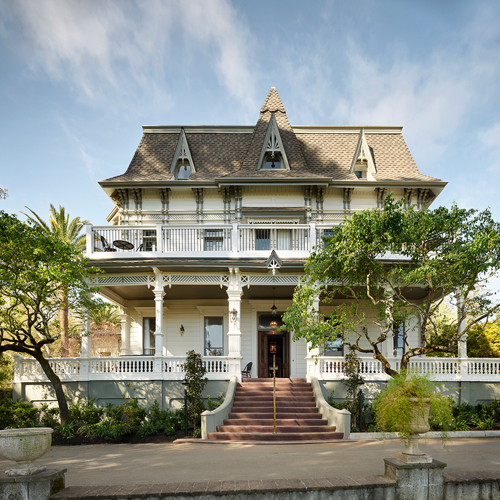
“It’s important to respect the original architecture, especially if it has great bones.”
– Jay JEffers
Vision behind The Madrona
What approach are you taking?
JJ : It’s a very different animal for me from a logistics standpoint. The hotel was on the market in the middle of the pandemic and Memorial Day weekend of 2020, some friends and myself toured it with the intention of checking it out for fun.
It was built in 1880. It’s on eight acres, has seven different buildings. Two of the buildings — the mansion and the carriage house — were finished in 1880, and then some of the other buildings came along later. And it just spoke to me. It has a rich history. It’s beautiful. It was in need of some love. The previous owners had owned it for 20 years and they were getting up in age and bought it as a retirement project.
I just kept thinking about it. I was designing things in my head. And slowly, a couple of consultants in the hotel industry came into my being, some knew the owners and the property.
My brother is in the real estate finance world concentrating on hotels, and a good personal friend of mine who is in the hospitality industry happened to be living with us during the pandemic.
And we closed on the property in February of 2021. We started construction in April 2021 and we are opening the doors again in April of this year.
How would you describe the design?
JJ : It has a rich history. We inherited about 750 pieces of furniture that came with the property, some of which are original to the Paxton family that built the estate — a lot of their original beds and chest of drawers and things like that. I’ve narrowed it down, but we’re using at least one of the pieces in every room of the house.
I want there to be that richness and history and energy of the people that have been there before. At the same time, we’re modernizing. We’re revamping the kitchen, we’re remodeling the bar. We are historically revising some things. For example, there’s a wraparound porch on the mansion. It’s only a two-sided porch right now, and we found photos from the early 1800s. It was originally built as a three sided porch, and at some point, somebody took one of the porches off. So we’re adding it back.
As a designer, what are some of the challenges you face in the field?
JJ : Sometimes it’s budgets. Sometimes it’s timelines. Sometimes it’s clients that aren’t really sure of what they want.I feel very fortunate that I’ve had a wonderful set of clients. One of the biggest challenges is that you’re also a salesperson. You are selling your ideas. You are selling this vision of what this room should look and feel like. This is a project for me, and I’m walking out the door when it’s over, so it should not reflect who I am. It should reflect the people that are inhabiting this space.
But then I think my job as a designer is to challenge my clients to think, OK, who are you? Who are you going to be in 10 years? In 20 years? Is this still your house in 20 years? Do you want it to feel classic from the minute you walk in and that in 20 years you still want it to feel the same way? Are you thinking this is a five-year house? Are your tastes changing and evolving?
When you walk into a room, what do you think about?
JJ : I think about how this room is lived in. If it’s something that I know I’m going to be designing, I don’t look at the colors or what’s on the floor. Instead, I think about the space and the light and who’s inhabiting it and going to be living there and how they’re going to use the space.
The hotel really spoke to me from the second I pulled in. I could see its entire future. The mansion was painted in a Victorian-era style with three or four different colors, and there’s lots of trim. I could see it being all white with one color trim and modernized.
How did the pandemic affect your work?
JJ : We probably got more inquiries for new business last year than I have ever gotten in a year. It’s interesting how people are focusing on home.People are focused on how they live their lives. [With] the open home concept that’s been at the forefront — especially for California design — suddenly everyone’s realizing,
OK, if I have a very open home concept, I’ve got two kids on Zoom class, I’ve got a spouse on Zoom calls. So everybody’s suddenly needing more private spaces. Internally, with Zoom calls and things like that, I don’t necessarily need to be in the same room with my designers, and we can talk about things and sketch on screen. But when it comes to fabrics and materials — things we need to touch — I definitely go into the office for that.
So one of the things that I realized is I don’t need to be in the office so much, and neither does my staff. Although we like coming to the office because there is that camaraderie and just being around pretty things. I think it feeds everyone’s souls versus being at home.
“Wow factors but with a balance of quiet serenity because people need a sense of calm right now.”
– Jay JEffers
Vision behind The Madrona
Continue Reading…
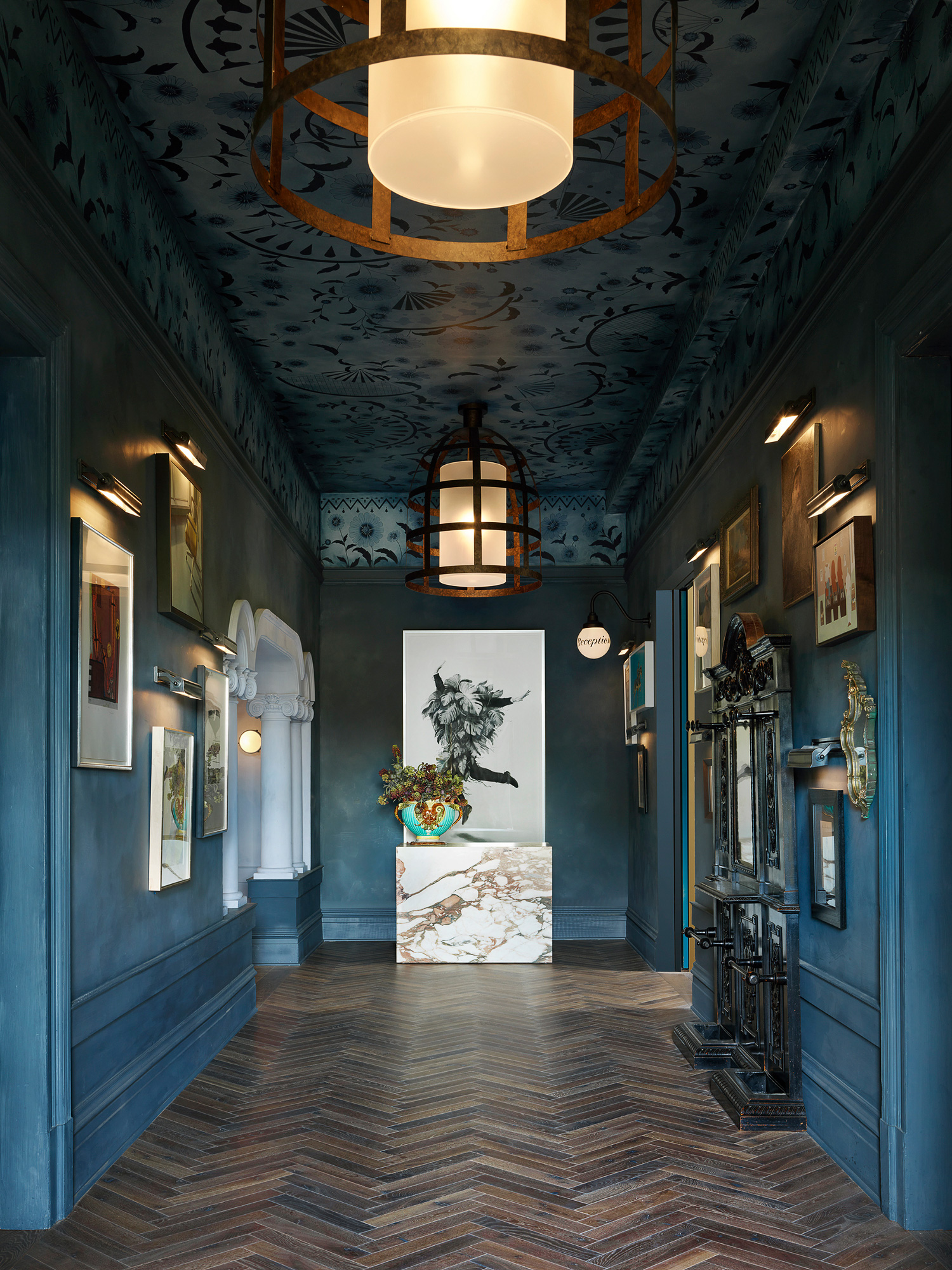
Art at The Madrona
DESIGN • AUGUST
The Madrona is honored to house a unique and dynamic art collection curated by Dolby Chadwick Gallery. Multiple pieces throughout the hotel are available
for purchase directly through the gallery.
